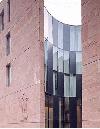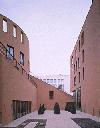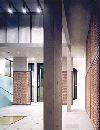- Home
- About Us
-
Consular Services
- Covid related travel requirements
- Resumption of Tourist Visa Services

- Instructions regarding entry into the consular Wing
- General Contact details
- Postal Applications
- Visa Services
- Passport Services
- OCI Information
- Renunciation of Indian Citizenship/Surrender Certificate
- Attestation,Consular and Misc.Services
- Weekly Open House
- MADAD - Consular Services Management System
- Indian Community Welfare Fund
- FAQs on Marital disputes involving NRI/PIO spouses

- Public Notices & Circulars
-
Embassy Wings
- Economic & Commercial Wing
- Contacts
- Overview of Indian Economy
- India-Germany Economic & Commercial Relations
- Doing Business in India
- Make in India

- Invest India

- Flagship Programs of Government of India

- Doing Business in Germany
- Trade Fairs
- Trade Dispute Advisory
- Foreign Investment
- Foreign Trade
- Newsletters

- Attestation of Documents

- Community Welfare
- Culture
- Information Wing/Media Center
- Science & Technology

- Political
- Consular
- Defence Wing
- Economic & Commercial Wing
-
Media Center
- e-books

- India Perspectives

- Documentaries

- Constitution Day 2022
- Calendar of Activities
- Press Releases
- News Articles
- Constitution Day
- Flag Code of India and Prevention Insults National Honour Act, 1971
- INDIA @THE UN SECURITY COUNCIL 2021-2022
- Important statements by policy-makers in India

- Photo Gallery
- Yoga

- e-books
- India-Germany Relations
- MIIM
- Useful Links
- Tenders
History
The Embassy of India
The Indian Embassy imitates its surroundings, namely alone-standing structures, as a villa-like solitary volume. From the street the building appears to have a solid façade. A narrow vertical incision in the façade opens up the cylindrical atrium of the public entrance and provides a view deep into the structure.
The building appears to the outside as an oblong block and contains within its structure a complex arrangement of room sequences with a garden courtyard as its core. The correspondence of building and garden, each on a square plan, is evident above all in the interplay of mass and void between the entrance atrium and the built cylinder. The cubic forms are given expression through massive roughcast red Indian sandstone.
The public entrance to the embassy is accessed via the entrance atrium reached from the street façade. From here all areas accessible to the public can be reached, including the separately developed consulate. The public areas are grouped around the entrance atrium and an adjoining double-height hall. From this point one enters the ground floor function hall, which maintains as a vital feature its orientation to the garden courtyard. In addition to these facilities the public area includes an exhibition hall with an adjoining library and a business centre.




























